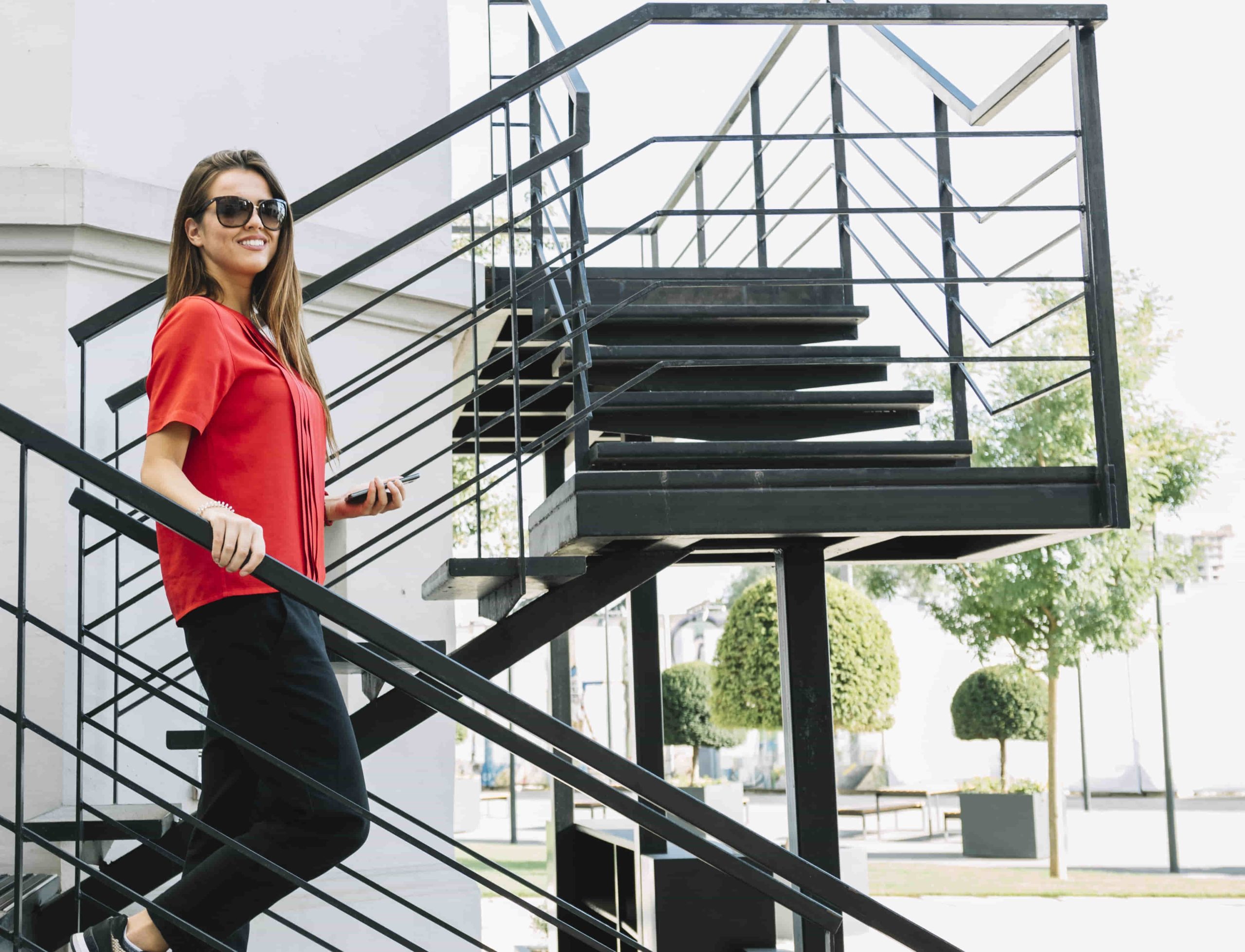Step into the next level, where spaces seamlessly flow into one another, and staircases aren’t just functional but are elevated to the status of architectural crackerjack. In the bustling heart of Melbourne’s modern homes, open living spaces have evolved into an art form, and staircases are at the forefront, stealing the show with their grandeur and innovation.
In 2024, we’re witnessing a staircase renaissance, where these once-overlooked elements are taking centre stage, becoming not just connectors between floors but true statements of design, elegance, and functionality. Join us on a journey through the evolving landscape of Melbourne’s architectural scene, where staircases are no longer just a means of ascending and descending but a canvas for creativity and a celebration of open-concept living.
-
The Evolution
The concept of open floor plans has evolved over the years, moving away from segmented spaces toward integrated environments that encourage social interaction and maximize natural light. This shift in design philosophy has paved the way for staircases to be more than just utilitarian structures, transforming them into statement pieces that contribute to the overall ambience of the living space.
-
The Entrance
Picture this: you enter a home and are immediately drawn to a stunning staircase seamlessly integrating with the open living space. In 2024, staircases in Melbourne are no longer tucked away but stand proudly as architectural features right from the entrance, setting the tone for the entire living experience
-
Fluidity in Design
As open living spaces eliminate traditional room boundaries, staircases are crucial in maintaining the design flow. Floating staircases with minimalist designs are gaining popularity, creating a sense of continuity between different levels without obstructing sightlines. Melbourne residents opt for designs that enhance spatial awareness and contribute to an open and uncluttered atmosphere.
-
Natural Light Integration
In the spirit of open living, natural light is a key element, and staircases are designed to embrace this concept fully. Incorporating glass balustrades and strategically positioned windows allows abundant natural light, transforming staircases into luminous architectural features that add warmth and sophistication to the living space.
-
Multi-Functional Stairs
Staircases are no longer just a means of moving between levels; they are becoming multi-functional design elements. Storage solutions cleverly integrated into staircase designs provide practicality without compromising on aesthetics. Melbourne homeowners increasingly value staircases that serve a dual purpose, contributing to the functionality of their living spaces.
-
Material Matters
The choice of materials plays a pivotal role in defining the aesthetic of staircases in open living spaces. From the timeless appeal of timber to the modern allure of steel stairs, Melbourne residents are exploring many options to find the perfect balance that complements their home’s overall design.
-
Maximizing Space and Functionality
Staircases in open floor plans are not only about aesthetics but also about optimizing space. Designers are incorporating clever storage solutions, transforming staircases into multifunctional elements. Whether it’s hidden storage beneath each step or integrated shelving, these design innovations enhance the functionality of the space while maintaining the openness that defines the concept.
In the dynamic landscape of contemporary architecture and open-concept living, the role of staircases has transcended mere functionality, evolving into captivating architectural features that define the character of a space. As we celebrate the fusion of design innovation and practicality, we must recognise the crucial role of meticulous craftsmanship and quality fabrication.
At ATSS Fabrication in Melbourne, we understand that the staircase is more than just a link between floors; it’s a design element that can elevate the entire aesthetic of an open floor plan. Our commitment to precision engineering and attention to detail ensures that each staircase we craft is not just a structure but a work of art. From modern materials to innovative designs, we take pride in contributing to the seamless integration of staircases into the larger narrative of open-concept living.
As you transform your living space, consider how a thoughtfully designed and expertly crafted staircase can impact the overall ambience. ATSS Fabrication stands as your partner in this endeavour, offering a range of fabrication solutions that blend seamlessly with the evolving trends of modern architecture. Elevate your open-concept living experience with ATSS Fabrication, where craftsmanship meets creativity to bring your vision to life.

